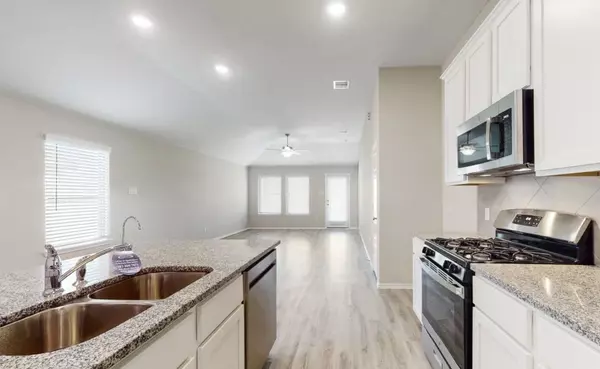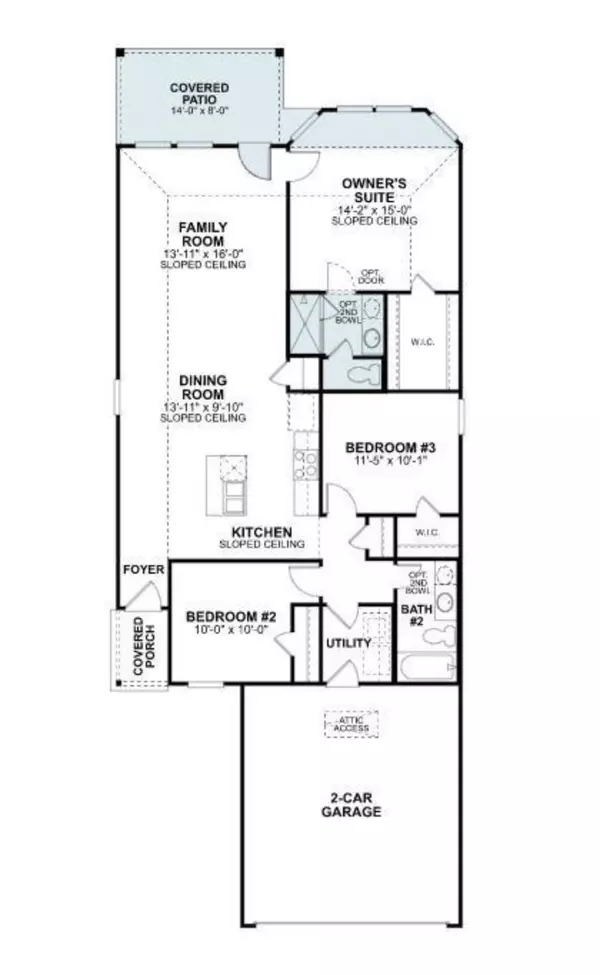
3 Beds
2 Baths
1,372 SqFt
3 Beds
2 Baths
1,372 SqFt
Key Details
Property Type Single Family Home
Sub Type Detached
Listing Status Active
Purchase Type For Sale
Square Footage 1,372 sqft
Price per Sqft $182
Subdivision Mustang Xing
MLS Listing ID 70677633
Style Traditional
Bedrooms 3
Full Baths 2
HOA Fees $31/ann
HOA Y/N Yes
Year Built 2023
Annual Tax Amount $7,583
Tax Year 2025
Lot Size 6,198 Sqft
Acres 0.1423
Property Sub-Type Detached
Property Description
Location
State TX
County Brazoria
Area Alvin Area
Interior
Interior Features Granite Counters, Kitchen Island, Pantry, Ceiling Fan(s)
Heating Central, Gas
Cooling Central Air, Electric
Flooring Carpet, Plank, Vinyl
Fireplace No
Appliance Dishwasher, Electric Oven, Disposal, Gas Range, Microwave, ENERGY STAR Qualified Appliances
Laundry Washer Hookup, Electric Dryer Hookup
Exterior
Exterior Feature Fence, Private Yard
Parking Features Attached, Garage
Garage Spaces 2.0
Fence Back Yard
Water Access Desc Public
Roof Type Composition
Private Pool No
Building
Lot Description Cleared, Subdivision
Faces East
Story 1
Entry Level One
Foundation Slab
Sewer Public Sewer
Water Public
Architectural Style Traditional
Level or Stories One
New Construction No
Schools
Elementary Schools Alvin Elementary School
Middle Schools Alvin Junior High School
High Schools Alvin High School
School District 3 - Alvin
Others
HOA Name LPI Property Management
Tax ID 6726-7001-030
Acceptable Financing Cash, Conventional, FHA, USDA Loan, VA Loan
Listing Terms Cash, Conventional, FHA, USDA Loan, VA Loan
Virtual Tour https://youtu.be/RYal2Ryl6Gc

GET MORE INFORMATION

FOUNDER & CEO OF LUCENT REALTY GROUP | License ID: 682651







