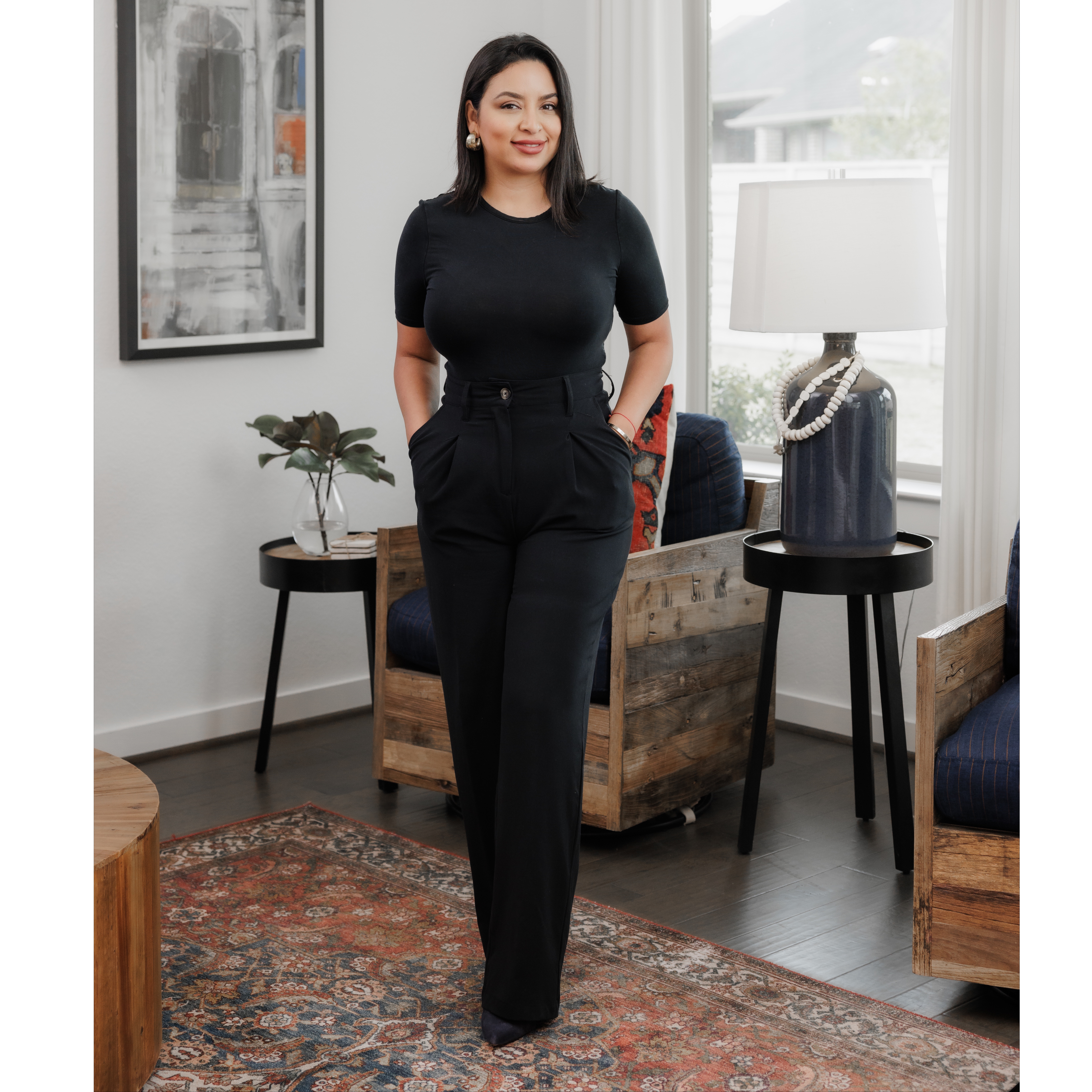$355,000
$354,995
For more information regarding the value of a property, please contact us for a free consultation.
4 Beds
3 Baths
2,738 SqFt
SOLD DATE : 08/14/2025
Key Details
Sold Price $355,000
Property Type Single Family Home
Sub Type Detached
Listing Status Sold
Purchase Type For Sale
Square Footage 2,738 sqft
Price per Sqft $129
Subdivision Lakes Of Savannah
MLS Listing ID 14405731
Sold Date 08/14/25
Style Traditional
Bedrooms 4
Full Baths 3
HOA Fees $4/ann
HOA Y/N Yes
Year Built 2005
Annual Tax Amount $8,544
Tax Year 2024
Lot Size 9,047 Sqft
Acres 0.2077
Property Sub-Type Detached
Property Description
Welcome to this beautiful one story home located in a "cul-de-sac" in a desirable neighborhood of Lakes of Savannah. This home offering a 2738 square feet of living space on a 9000 square feet lot. This is a rare find! It has 4 bedrooms and 3 full baths. Enjoy the HUGH open family room with columns and high ceilings which is great for entertainment and family gatherings. There is a Flex room near the entry that can be used as a Study/Office, or game room. The kitchen offers a island with plenty of space and granite counter tops with stainless steel appliances. Enjoy cozy mornings and evenings in a nice size den with high ceilings, crown molding and a fireplace. This charmer comes with fresh paint in every interior room inside the home "except for the study/game room. new fence, new external light fixtures, sprinkler system and a backyard storage shed. Enjoy family gathering or simply relaxing in your big yard. EZ ACCESS to Beltway, Ft Bend Toll Rd & Highway 6 SCHEDULE A SHOWING TODAY!
Location
State TX
County Brazoria
Community Community Pool
Area Manvel/Iowa Colony
Interior
Interior Features Breakfast Bar, Crown Molding, Double Vanity, Entrance Foyer, Granite Counters, High Ceilings, Jetted Tub, Kitchen/Family Room Combo, Pantry, Separate Shower, Tub Shower
Heating Central, Gas
Cooling Central Air, Electric
Flooring Carpet, Laminate, Tile
Fireplaces Number 1
Fireplaces Type Gas
Fireplace Yes
Appliance Dishwasher, Gas Range, Microwave, Refrigerator
Exterior
Exterior Feature Sprinkler/Irrigation
Parking Features Attached, Garage
Garage Spaces 2.0
Community Features Community Pool
Roof Type Shingle,Wood
Private Pool No
Building
Lot Description Cul-De-Sac, Subdivision
Story 1
Entry Level One
Foundation Slab
Builder Name K Hovananian
Sewer Public Sewer
Architectural Style Traditional
Level or Stories One
New Construction No
Schools
Elementary Schools Savannah Lakes Elementary School
Middle Schools Manvel Junior High School
High Schools Manvel High School
School District 3 - Alvin
Others
HOA Name GOODWIN & COMPANY
Tax ID 7462-2003-016
Acceptable Financing Cash, Conventional, FHA, VA Loan
Listing Terms Cash, Conventional, FHA, VA Loan
Read Less Info
Want to know what your home might be worth? Contact us for a FREE valuation!

Our team is ready to help you sell your home for the highest possible price ASAP

Bought with Houston Association of REALTORS
GET MORE INFORMATION

FOUNDER & CEO OF LUCENT REALTY GROUP | License ID: 682651







