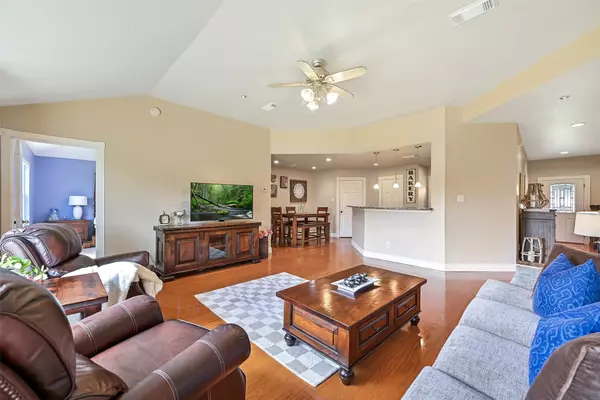$280,000
$279,900
For more information regarding the value of a property, please contact us for a free consultation.
4 Beds
2 Baths
1,940 SqFt
SOLD DATE : 05/29/2025
Key Details
Sold Price $280,000
Property Type Single Family Home
Sub Type Detached
Listing Status Sold
Purchase Type For Sale
Square Footage 1,940 sqft
Price per Sqft $144
Subdivision Foxwood
MLS Listing ID 90338686
Sold Date 05/29/25
Style Traditional
Bedrooms 4
Full Baths 2
HOA Y/N No
Year Built 2000
Annual Tax Amount $6,748
Tax Year 2024
Lot Size 7,596 Sqft
Acres 0.1744
Property Sub-Type Detached
Property Description
Charming single-story 4-bedroom, 2-bath, 2-car garage home in Alvin's highly sought-after Foxwood neighborhood—boasting no HOA & no back neighbors! This home is generously proportioned with a flex use formal dining or office & an open floorplan with engineered wood floors extending throughout a spacious den with an elevated ceiling, an eat-in breakfast room, & an updated kitchen with granite countertops, a gas range with convection cooking, & a breakfast bar for entertaining! A large master features a bath with double sinks, a garden tub, a large walk-in shower, and a large walk-in closet. The remodeled secondary bath features a vanity with in-drawer outlets & a granite countertop, seamless shower with a bench, upgraded lighting & fixtures! Step outside the back door to a private backyard with greenspace behind, large gated access for a boat or trailer, and don't miss the completely insulated garage with designated AC for the perfect mancave! Low-e windows for energy efficiency!
Location
State TX
County Brazoria
Area Alvin South
Interior
Interior Features Breakfast Bar, Double Vanity, Entrance Foyer, Granite Counters, High Ceilings, Soaking Tub, Separate Shower, Walk-In Pantry, Window Treatments, Ceiling Fan(s), Programmable Thermostat
Heating Central, Gas
Cooling Central Air, Electric
Flooring Carpet, Tile
Equipment Satellite Dish
Fireplace No
Appliance Convection Oven, Dishwasher, Disposal, Gas Oven, Gas Range, Microwave, Oven
Laundry Washer Hookup, Electric Dryer Hookup, Gas Dryer Hookup
Exterior
Exterior Feature Deck, Fence, Porch, Patio, Private Yard
Parking Features Attached, Driveway, Garage, Garage Door Opener, Oversized
Garage Spaces 2.0
Fence Back Yard
Water Access Desc Public
Roof Type Composition
Porch Deck, Patio, Porch
Private Pool No
Building
Lot Description Greenbelt, Subdivision
Faces Northeast
Story 1
Entry Level One
Foundation Slab
Sewer Public Sewer
Water Public
Architectural Style Traditional
Level or Stories One
New Construction No
Schools
Elementary Schools Nelson Elementary School (Alvin)
Middle Schools Alvin Junior High School
High Schools Alvin High School
School District 3 - Alvin
Others
Tax ID 4163-0418-000
Ownership Full Ownership
Security Features Smoke Detector(s)
Acceptable Financing Cash, Conventional, FHA, VA Loan
Listing Terms Cash, Conventional, FHA, VA Loan
Read Less Info
Want to know what your home might be worth? Contact us for a FREE valuation!

Our team is ready to help you sell your home for the highest possible price ASAP

Bought with Corcoran Prestige Realty
GET MORE INFORMATION

FOUNDER & CEO OF LUCENT REALTY GROUP | License ID: 682651







