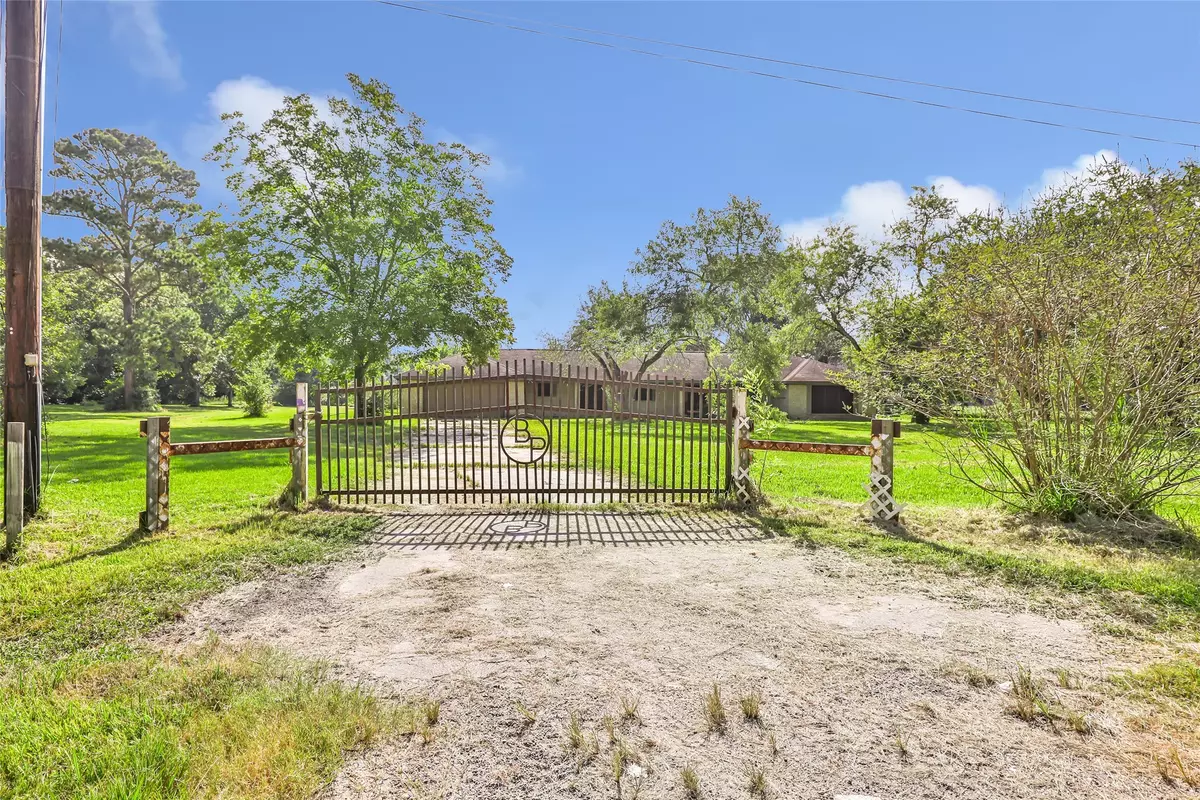
3 Beds
3 Baths
3,226 SqFt
3 Beds
3 Baths
3,226 SqFt
Key Details
Property Type Single Family Home
Sub Type Detached
Listing Status Active
Purchase Type For Sale
Square Footage 3,226 sqft
Price per Sqft $130
Subdivision J West
MLS Listing ID 42678433
Style Traditional
Bedrooms 3
Full Baths 2
Half Baths 1
HOA Y/N No
Year Built 1981
Annual Tax Amount $3,999
Tax Year 2018
Lot Size 3.000 Acres
Acres 3.0
Property Sub-Type Detached
Property Description
Land size is 130,681 square feet or 3.00 acres of land.
Location
State TX
County Liberty
Area Cleveland Area
Interior
Interior Features Hot Tub/Spa, Jetted Tub, Laminate Counters, Tub Shower, Ceiling Fan(s)
Heating Central, Electric
Cooling Central Air, Electric, Attic Fan
Flooring Carpet, Laminate
Fireplaces Number 2
Fireplaces Type Free Standing, Wood Burning
Fireplace Yes
Appliance Dishwasher, Electric Cooktop, Electric Oven, ENERGY STAR Qualified Appliances
Laundry Washer Hookup, Electric Dryer Hookup
Exterior
Exterior Feature Deck, Enclosed Porch, Fully Fenced, Fence, Porch, Patio, Private Yard
Parking Features Additional Parking, Attached, Driveway, Detached, Garage, Oversized, RV Access/Parking, Tandem, Workshop in Garage
Garage Spaces 2.0
Fence Back Yard
Water Access Desc Well
Roof Type Composition
Porch Deck, Patio, Porch, Screened
Private Pool No
Building
Lot Description Cleared, Side Yard
Story 1
Entry Level One
Foundation Slab
Sewer Septic Tank
Water Well
Architectural Style Traditional
Level or Stories One
Additional Building Barn(s), Stable(s), Workshop
New Construction No
Schools
Elementary Schools Tarkington Elementary School
Middle Schools Tarkington Middle School
High Schools Tarkington High School
School District 102 - Tarkington
Others
Tax ID 000116-000161-007
Security Features Security Gate
Acceptable Financing Cash, Conventional, FHA, Investor Financing, USDA Loan, VA Loan
Listing Terms Cash, Conventional, FHA, Investor Financing, USDA Loan, VA Loan

GET MORE INFORMATION

FOUNDER & CEO OF LUCENT REALTY GROUP | License ID: 682651







