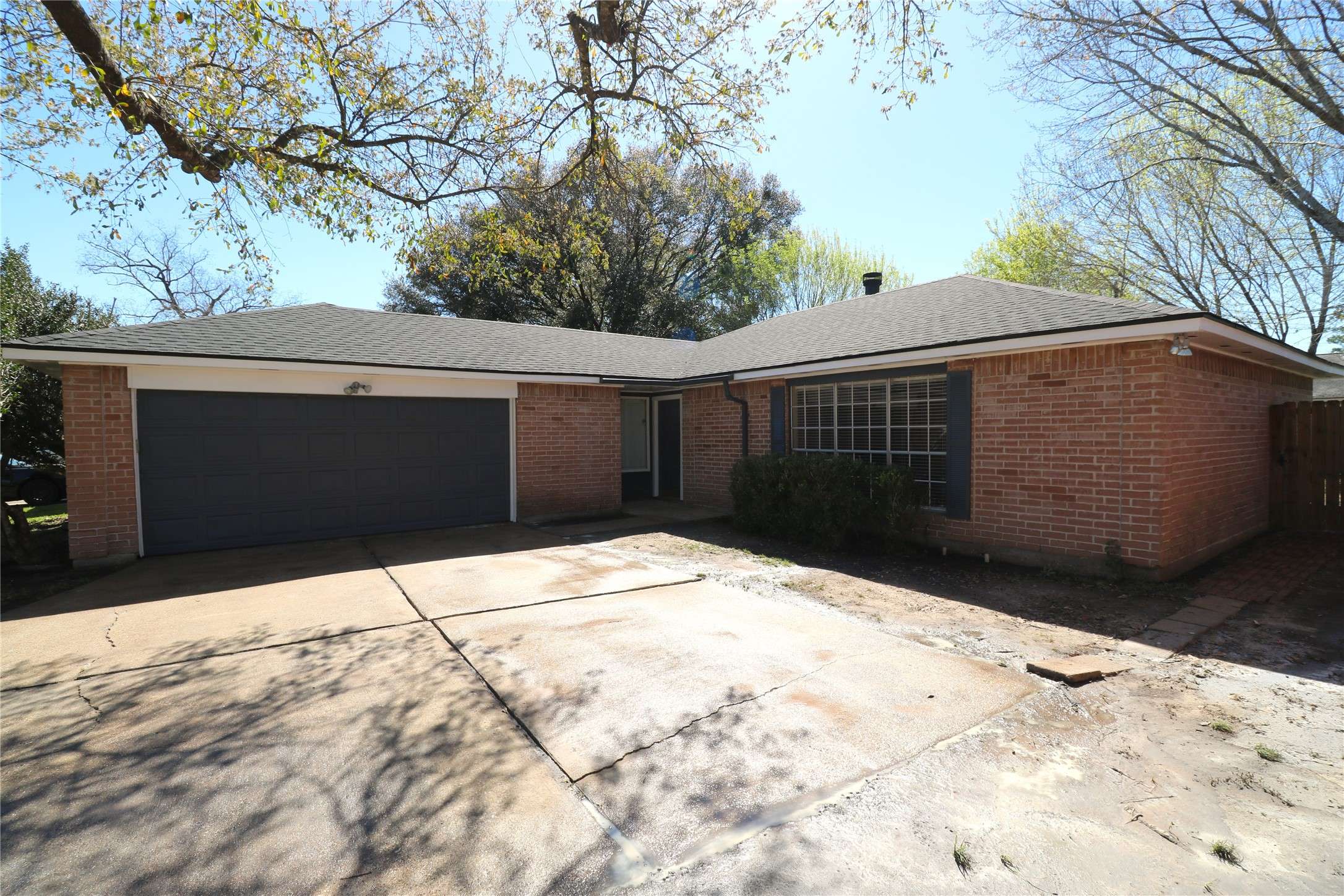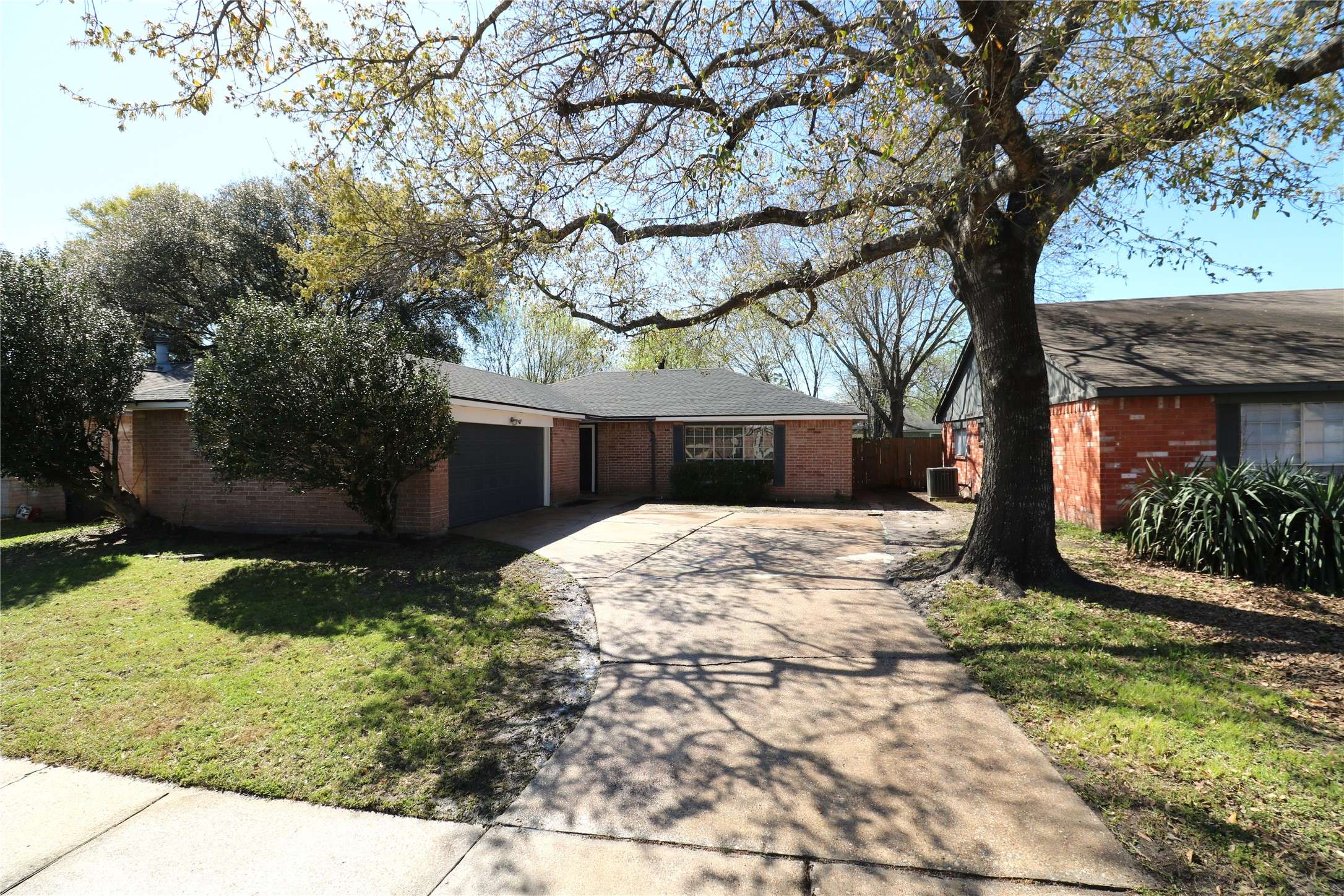3 Beds
2 Baths
1,348 SqFt
3 Beds
2 Baths
1,348 SqFt
Key Details
Property Type Single Family Home
Sub Type Detached
Listing Status Active
Purchase Type For Sale
Square Footage 1,348 sqft
Price per Sqft $170
Subdivision Kenswick Sec 02
MLS Listing ID 44947500
Style Traditional
Bedrooms 3
Full Baths 2
HOA Fees $255/ann
HOA Y/N Yes
Year Built 1979
Annual Tax Amount $4,358
Tax Year 2024
Lot Size 6,298 Sqft
Acres 0.1446
Property Sub-Type Detached
Location
State TX
County Harris
Community Community Pool, Curbs
Area 12
Interior
Interior Features Granite Counters, High Ceilings
Heating Central, Electric, Gas
Cooling Central Air, Electric
Flooring Laminate, Tile
Fireplaces Number 1
Fireplace Yes
Appliance Dishwasher, Electric Oven, Electric Range, Disposal
Laundry Washer Hookup, Electric Dryer Hookup, Gas Dryer Hookup
Exterior
Parking Features Attached, Garage
Garage Spaces 2.0
Community Features Community Pool, Curbs
Water Access Desc Public
Roof Type Composition
Private Pool No
Building
Lot Description Subdivision
Faces East
Entry Level One
Foundation Slab
Sewer Public Sewer
Water Public
Architectural Style Traditional
Level or Stories One
New Construction No
Schools
Elementary Schools Jones Elementary School (Aldine)
Middle Schools Jones Middle School (Aldine)
High Schools Nimitz High School (Aldine)
School District 1 - Aldine
Others
HOA Name Kenswick Sterling
Tax ID 113-876-000-0045
Security Features Smoke Detector(s)
Acceptable Financing Cash, Conventional, FHA, Owner May Carry, VA Loan
Listing Terms Cash, Conventional, FHA, Owner May Carry, VA Loan

GET MORE INFORMATION
FOUNDER & CEO OF LUCENT REALTY GROUP | License ID: 682651







